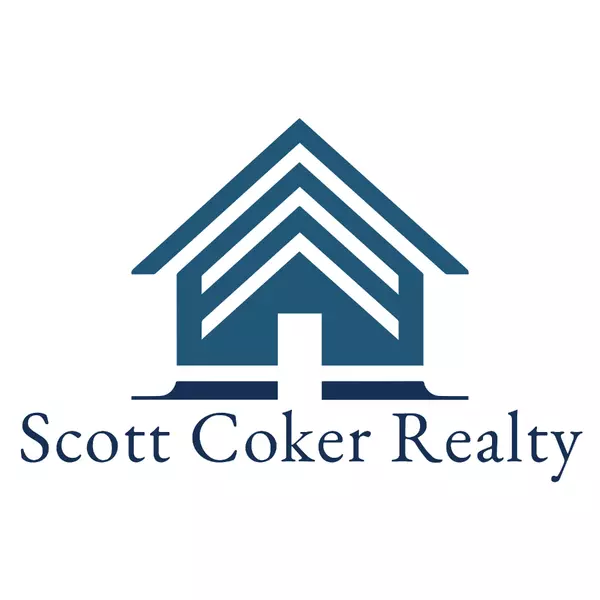
160 E CALDWOOD DR Beaumont, TX 77707
4 Beds
6 Baths
5,445 SqFt
UPDATED:
10/27/2024 03:23 PM
Key Details
Property Type Single Family Home
Sub Type Single Family
Listing Status Active
Purchase Type For Sale
Square Footage 5,445 sqft
Price per Sqft $89
Subdivision Tx
MLS Listing ID 247343
Bedrooms 4
Full Baths 4
Half Baths 2
HOA Y/N No
Lot Size 0.600 Acres
Lot Dimensions 100 x 261.60
Property Description
Location
State TX
County W Beaumont 3
Rooms
Other Rooms Entry, Sunroom/Garden
Living Room Both
Dining Room Both
Kitchen Cook Top, Double Oven, Granite Counter Tops, Island Work Center
Interior
Interior Features Blinds/Shades, Carpeting, Ceiling Fan(s), Inside Utility Room, Sheetrock, Shutters, Tile Floors, Wash/Dry Connection
Cooling Central Electric
Exterior
Exterior Feature Covered Patio
Carport Spaces 3
Fence Wood Privacy
Pool In Ground
Roof Type Arch. Comp. Shingle
Building
Story One
Foundation Slab
Sewer City Sewer, City Water
Water City Sewer, City Water
Structure Type 3/4 Brick Veneer
Schools
School District Beaumont






