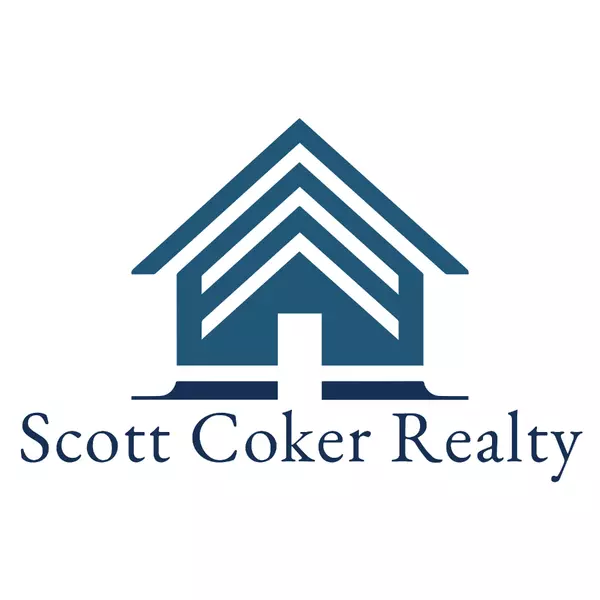
276 E Chance Cut Off Lumberton, TX 77657
5 Beds
3 Baths
2,240 SqFt
UPDATED:
11/18/2024 06:15 PM
Key Details
Property Type Single Family Home
Sub Type Single Family
Listing Status Active
Purchase Type For Sale
Square Footage 2,240 sqft
Price per Sqft $156
Subdivision Tx
MLS Listing ID 249638
Bedrooms 5
Full Baths 2
Half Baths 1
HOA Y/N No
Lot Dimensions 70 x 129 approx
Property Description
Location
State TX
County Lumberton
Rooms
Other Rooms In-Law Room, Loft/Balcony, Sewing/Hobby, Study/Office, Game Room, ATTIC - pull down stairs, Flex Room
Living Room Living Room
Dining Room Breakfast Room
Kitchen Breakfast Bar, Cook Top, Dishwasher, Free Standing Range, Garbage Disposal, Gas Stove, Ice Maker Conn., Island Work Center, Microwave, Pantry, Self-Clean Oven, Sld Surface Countertops, Vent Fan, Quartz
Interior
Interior Features Carpeting, Ceiling Fan(s), Inside Utility Room, Primary Bdrm Down, Security System, Sheetrock, Split Bdrm Plan, Tile Floors, Luxury Vinyl Plank
Heating Central Electric, More than One
Cooling Central Electric, More than One
Fireplaces Type Gas Starter
Exterior
Exterior Feature Covered Patio, Patio, Porch
Garage Spaces 2.0
Fence Partial, Wood Privacy
Roof Type Arch. Comp. Shingle
Street Surface Corner Lot
Building
Story Two
Foundation Slab
Sewer City Sewer, City Water
Water City Sewer, City Water
Structure Type HardiBoard
Schools
School District Lumberton
Others
Acceptable Financing Cash, Conventional, FHA, USDA, VA
Listing Terms Cash, Conventional, FHA, USDA, VA
Financing Cash,Conventional,FHA,USDA,VA






