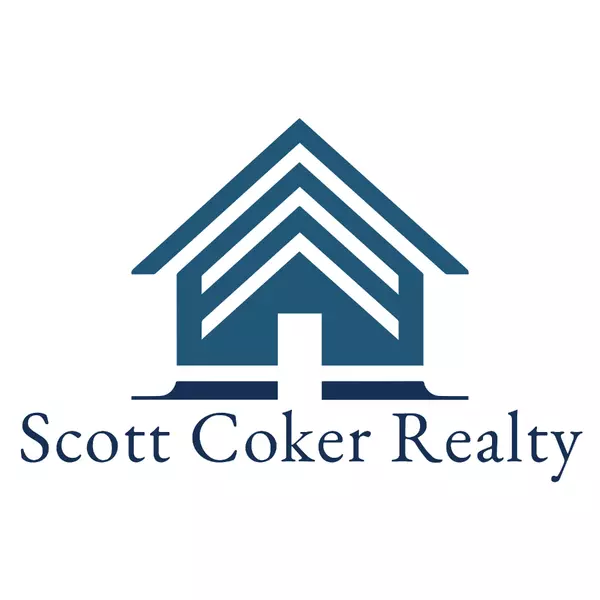
103 Sherwood Trail Silsbee, TX 77656
3 Beds
2 Baths
2,122 SqFt
UPDATED:
11/05/2024 07:35 PM
Key Details
Property Type Single Family Home
Sub Type Single Family
Listing Status Contingent
Purchase Type For Sale
Square Footage 2,122 sqft
Price per Sqft $172
Subdivision Tx
MLS Listing ID 251797
Bedrooms 3
Full Baths 2
HOA Y/N No
Lot Size 1.010 Acres
Property Description
Location
State TX
County Silsbee
Rooms
Other Rooms Study/Office
Living Room Living Room
Dining Room Formal Dining
Kitchen Breakfast Bar, Dishwasher, Free Standing Range, Granite Counter Tops, Ice Maker Conn., Microwave, Pantry
Interior
Interior Features Blinds/Shades, Cable TV, Ceiling Fan(s), Inside Utility Room, Sheetrock, Split Bdrm Plan, Tile Floors, Wash/Dry Connection
Heating Central Electric
Cooling Central Electric
Exterior
Exterior Feature Covered Patio, Workshop
Garage Spaces 2.0
Fence Partial
Roof Type Arch. Comp. Shingle
Street Surface Asphalt,Public
Building
Story One
Foundation Slab
Sewer Comm. Water, Septic System
Water Comm. Water, Septic System
Structure Type Brick Veneer
Schools
School District Silsbee
Others
Acceptable Financing Cash, Conventional, FHA, USDA, VA
Listing Terms Cash, Conventional, FHA, USDA, VA
Financing Cash,Conventional,FHA,USDA,VA






