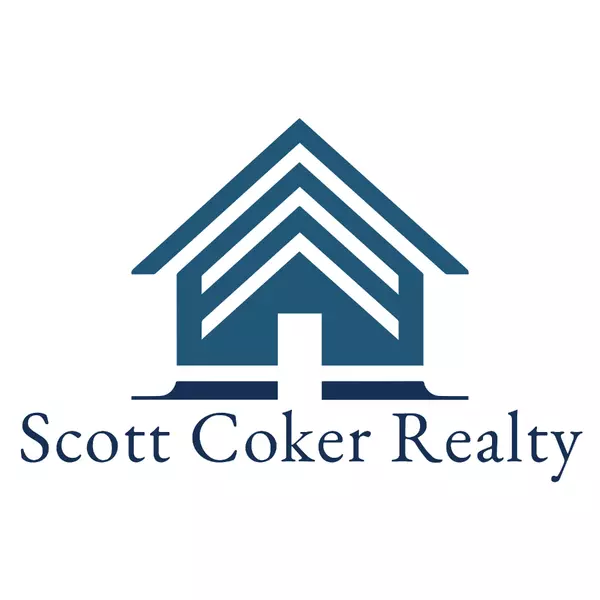
10 Private Rd 4019 A Dayton, TX 77535
4 Beds
3 Baths
2,500 SqFt
UPDATED:
11/14/2024 05:46 PM
Key Details
Property Type Single Family Home
Sub Type Single Family
Listing Status Active
Purchase Type For Sale
Square Footage 2,500 sqft
Price per Sqft $147
Subdivision Tx
MLS Listing ID 252014
Bedrooms 4
Full Baths 3
HOA Y/N No
Lot Size 1.140 Acres
Property Description
Location
State TX
County Liberty County
Rooms
Other Rooms Sunroom/Garden
Living Room Both
Dining Room Breakfast Room
Kitchen Dishwasher, Free Standing Range, Granite Counter Tops, Microwave, Pantry, Refrigerator
Interior
Interior Features Carpeting, Ceiling Fan(s), Inside Utility Room, Primary Bdrm Down, Sheetrock, Tile Floors, Wash/Dry Connection, Luxury Vinyl Plank
Heating Central Electric
Cooling Central Electric
Exterior
Exterior Feature Wooden Deck, Workshop, Waterfront, Covered Porch
Fence Chain Link
Roof Type Arch. Comp. Shingle
Street Surface Rock/Shell,Waterfront
Building
Story Two
Foundation Slab
Sewer Septic System, Water Well
Water Septic System, Water Well
Structure Type HardiBoard
Schools
School District Barber'S Hill
Others
Acceptable Financing Cash, Conventional, FHA, VA
Listing Terms Cash, Conventional, FHA, VA
Financing Cash,Conventional,FHA,VA






