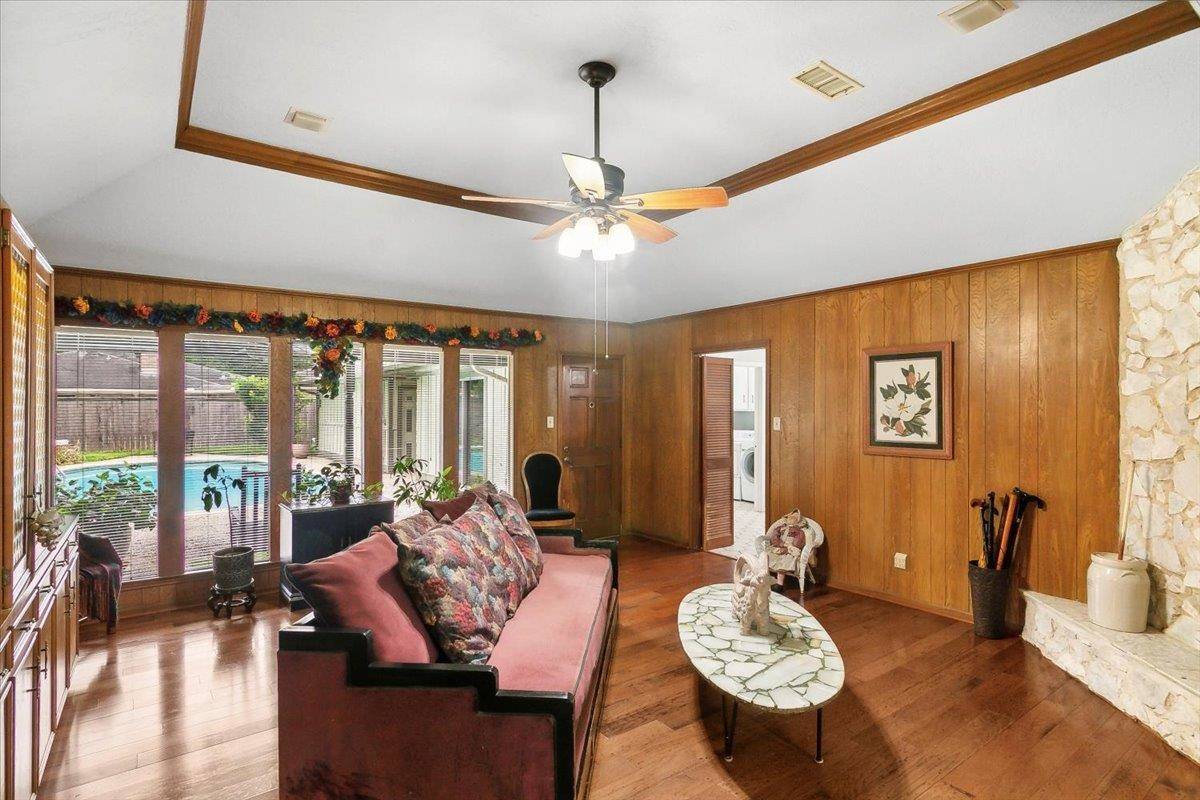1195 Chatwood Drive #corner of Chatwood & Westgate Beaumont, TX 77706
4 Beds
3 Baths
2,400 SqFt
UPDATED:
Key Details
Property Type Single Family Home
Sub Type Single Family
Listing Status Active
Purchase Type For Sale
Square Footage 2,400 sqft
Price per Sqft $113
Subdivision Tx
MLS Listing ID 258004
Bedrooms 4
Full Baths 2
Half Baths 1
HOA Y/N No
Lot Size 0.260 Acres
Lot Dimensions 90 x 125
Property Sub-Type Single Family
Property Description
Location
State TX
County W Beaumont 4
Rooms
Other Rooms Entry, Study/Office
Living Room Living Room
Dining Room Both
Kitchen Built-in Oven, Cook Top, Dishwasher, Garbage Disposal, Refrigerator
Interior
Interior Features Blinds/Shades, Cable TV, Carpeting, Ceiling Fan(s), Dryer, Inside Utility Room, Laminate Floors, Primary Bdrm Down, Paneling, Sheetrock, Smoke Alarm, Tile Floors, Wash/Dry Connection, Wallpaper, Washer, Wet Bar
Heating Central Gas
Cooling Central Electric
Fireplaces Type Gas Starter, Woodburning F/P
Exterior
Exterior Feature Covered Patio, Gutters
Garage Spaces 2.0
Fence Wood Privacy
Pool Gunite, In Ground, Chlorine
Roof Type Comp. Shingle
Street Surface Corner Lot
Building
Story One
Foundation Slab
Sewer City Sewer, City Water
Water City Sewer, City Water
Structure Type 3/4 Brick Veneer
Schools
School District Beaumont
Others
Acceptable Financing Cash, Conventional
Listing Terms Cash, Conventional
Financing Cash,Conventional





