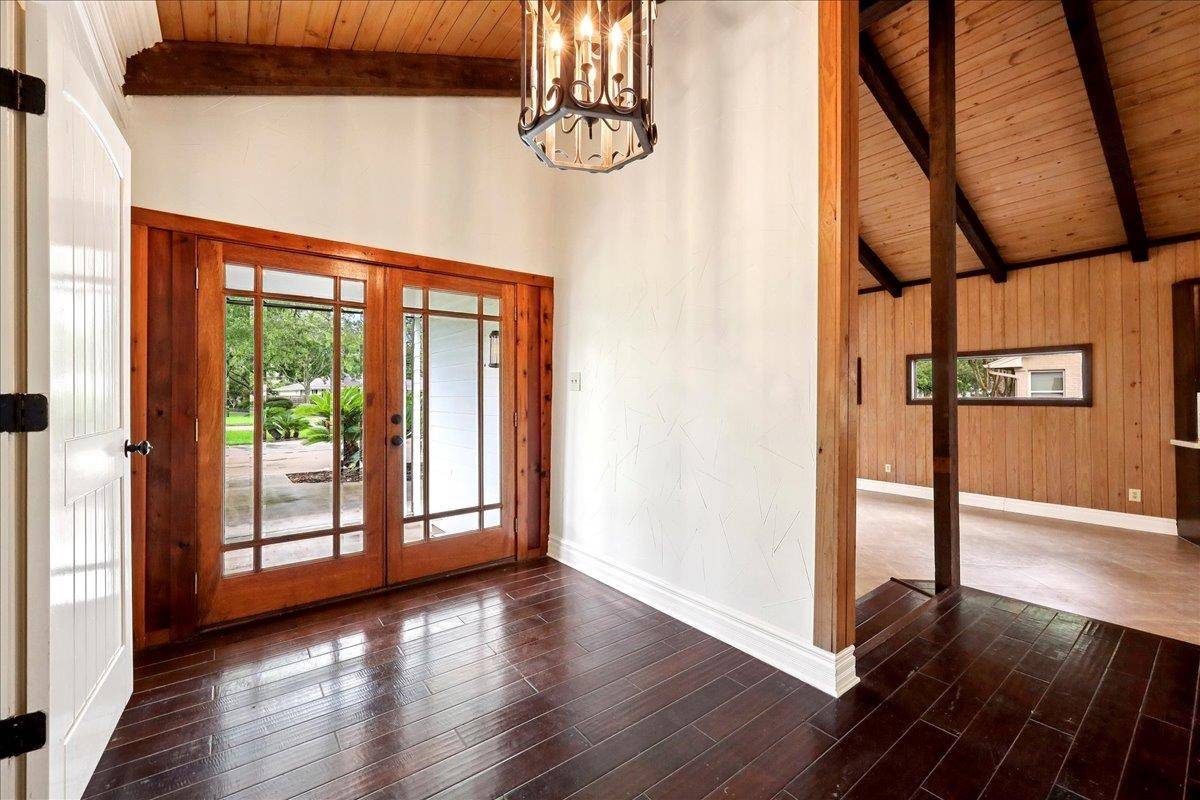155 Central Caldwood Dr. Beaumont, TX 77707
4 Beds
5 Baths
4,073 SqFt
UPDATED:
Key Details
Property Type Single Family Home
Sub Type Single Family
Listing Status Active
Purchase Type For Sale
Square Footage 4,073 sqft
Price per Sqft $94
Subdivision Tx
MLS Listing ID 259044
Bedrooms 4
Full Baths 4
Half Baths 1
HOA Y/N No
Lot Size 0.690 Acres
Lot Dimensions 122.5 X 244.7
Property Sub-Type Single Family
Property Description
Location
State TX
County W Beaumont 3
Rooms
Other Rooms Entry, Study/Office, ATTIC - pull down stairs, Flex Room
Guest Accommodations Guest House
Living Room Both
Dining Room Both
Kitchen Breakfast Bar, Built-in Oven, Cook Top, Dishwasher, Double Oven, Granite Counter Tops, Island Work Center, Microwave, Refrigerator, Self-Clean Oven, Vent Fan
Interior
Interior Features Blinds/Shades, Bookcase, Ceiling Fan(s), Inside Utility Room, Paneling, Sheetrock, Smoke Alarm, Tile Floors, Wash/Dry Connection, Wet Bar, Wood Floors, Luxury Vinyl Plank
Heating Central Electric, More than One
Cooling Central Electric, More than One
Fireplaces Type Mock, More than One, Woodburning F/P
Exterior
Exterior Feature Covered Patio, Gutters
Fence Chain Link, Other, Wood Privacy
Roof Type Arch. Comp. Shingle
Street Surface Concrete,Curb & Gutter,Public
Building
Story One
Foundation Chain Wall, Slab
Sewer City Sewer, City Water
Water City Sewer, City Water
Structure Type HardiBoard
Schools
School District Beaumont
Others
Acceptable Financing Cash, Conventional, FHA, VA
Listing Terms Cash, Conventional, FHA, VA
Financing Cash,Conventional,FHA,VA





